Announcing Jieshu Li’s appointment as incoming CEO.
3L Alliance continues to evolve as a family owned company, today announcing Jieshu Li’s appointment as incoming CEO.
View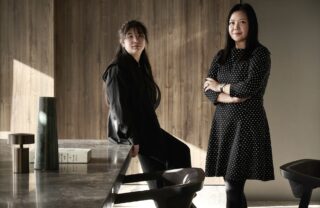
3L Alliance continues to evolve as a family owned company, today announcing Jieshu Li’s appointment as incoming CEO.
View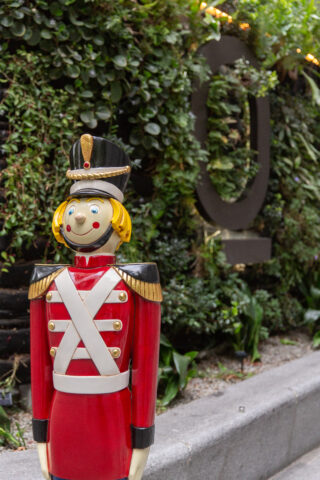
3L Alliance recently held a few laneway events, open to the local community to showcase the unique offering of retail opportunities at Queens Plaza. Celebrate Christmas with the residents at Queens Place.
View
As 2023 draws to a close, the 3L Alliance team recently invited our valued consultants and business associates for an evening of celebration.
View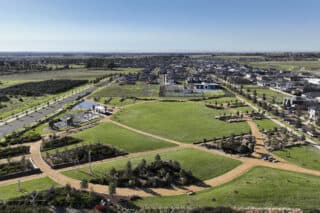
Bridgefield, 3L Alliance’s master-planned community in Melton East has now reached final completion with titles now issued and settlements in progress for the 14th and final stage of this successful project.
View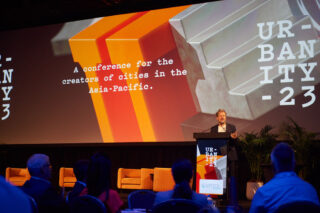
Last week the 3L Alliance team had the opportunity to connect with industry leaders, disruptors and professional peers at the annual The Urban Developer Urbanity 2023 conference hosted on the Gold Coast.
View
The Queens Place retail precinct continues to evolve into an impressive CBD drawcard with around 6000sqm of space featuring an expanding range of convenience and serviced based retailers.
View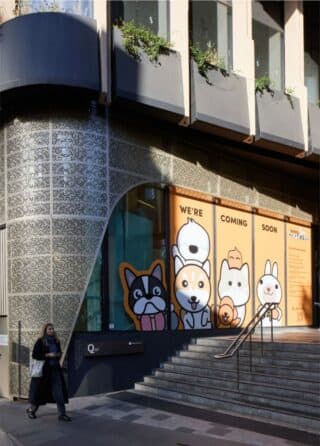
Aligning with the needs of residents and the local community, 3L Alliance is proud to welcome League of Pets to Queens Place in a customised 400sqm tenancy located on ground floor which will prepare to open next month.
View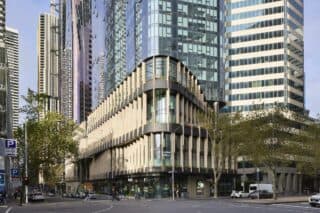
Many of the world’s great cities enjoy high density, community connections and well activated retail precincts – and Melbourne’s CBD is well placed to join them. A recent addition to the CBD’s rich retail offering is Queens Place mixed use precinct.
View
3L Alliance is proud to be a promoter of gender equality, and our commitment to the appointment and promotion of women in our organisation.
View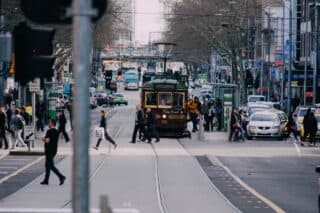
3L Alliance have opened the doors to the rental market at Queens Place with a range of fully furnished and unfurnished selection of remaining 1 and 2 bedroom apartments available in this award winning development.
View
Rooftop fireworks are making a comeback this New Years Eve, and Queens Place is proud to be in the heart of one of the City of Melbourne ‘s celebration zones .
View
A successful project is defined by the legacy of a thriving community, where residents from diverse backgrounds can come together.
View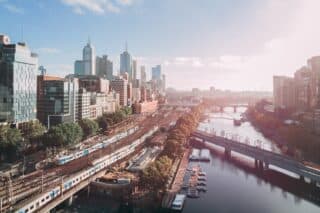
Melbourne continues to return to its’ standing on an international stage, as a cultural, sporting and food capital, drawing shoppers and tourists back into circulation and spending in the
View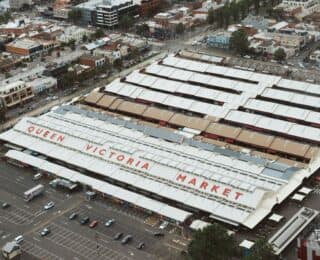
3L Alliance is a strong supporter of the City of Melbourne’s sustainability strategies, which places a focus on pathways to greener solutions around energy, infrastructure, buildings and transport.
View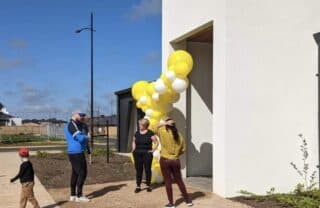
A cause for celebration with another milestone delivered for Bridgefield, with the official opening of the Resident’s Club.
View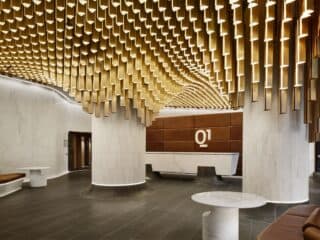
When 3L Alliance began the journey of creating Queens Place, our vision was to construct a residential project that delivered an authentic, site-specific response to its’ iconic location in the heart of Melbourne’s CBD.
View